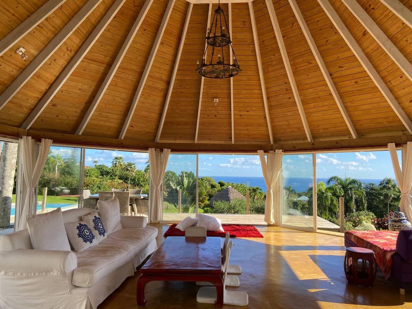
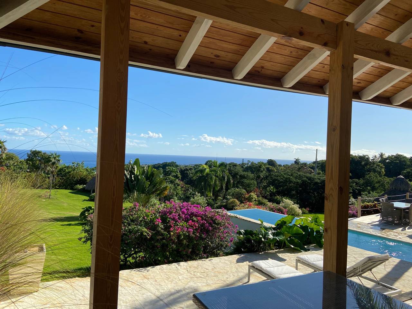
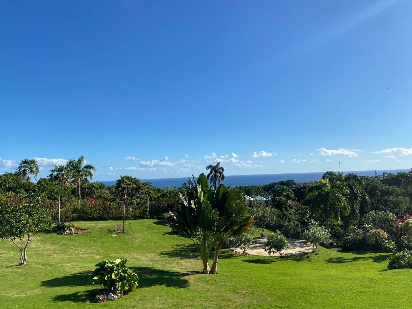
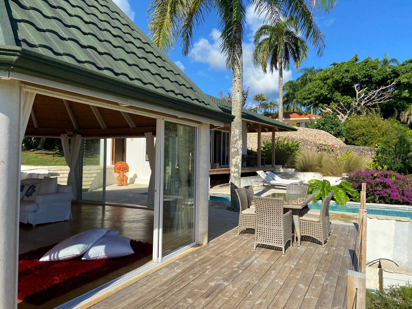
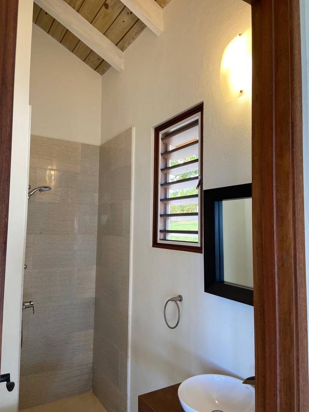
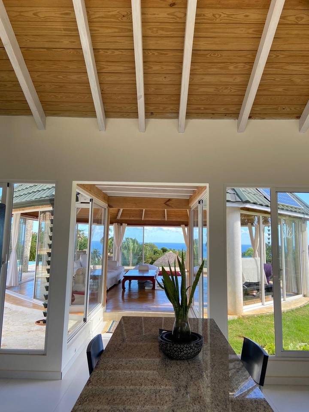
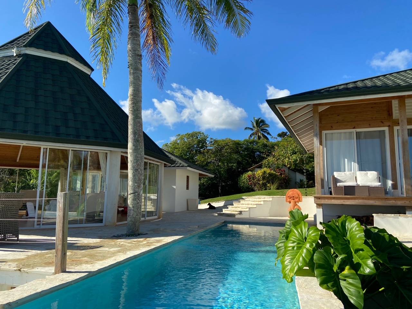
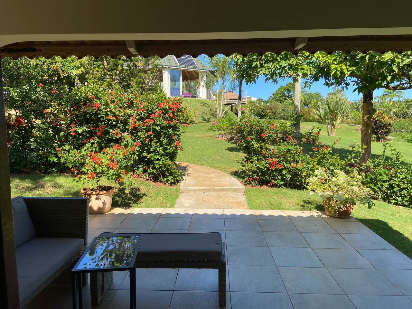
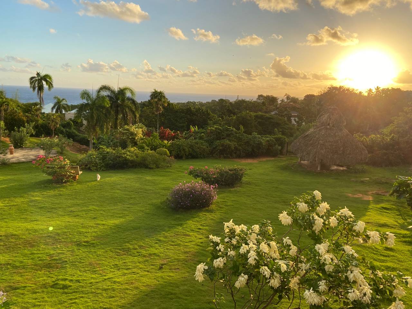
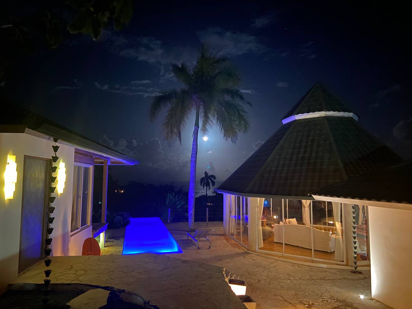
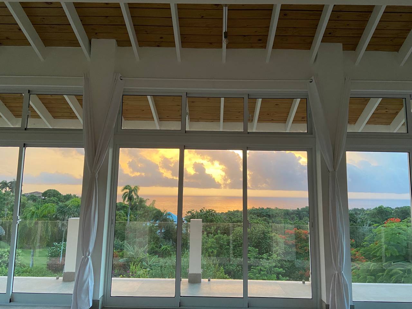
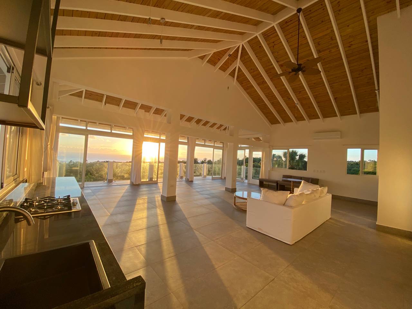
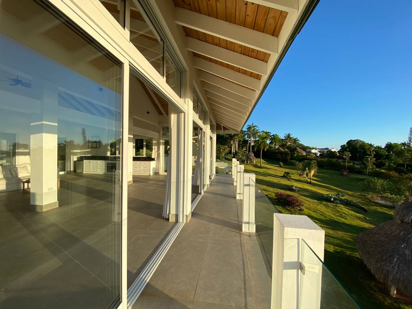
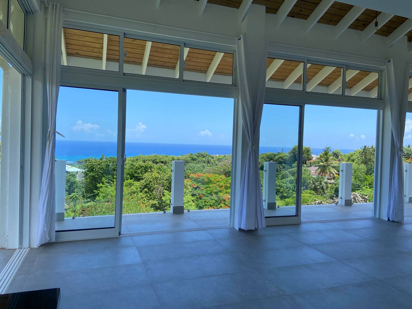
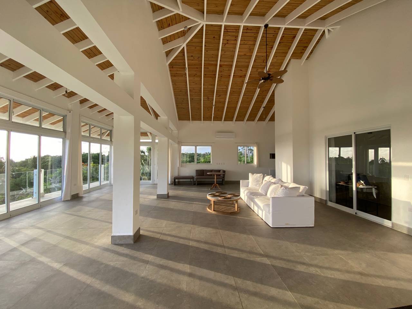
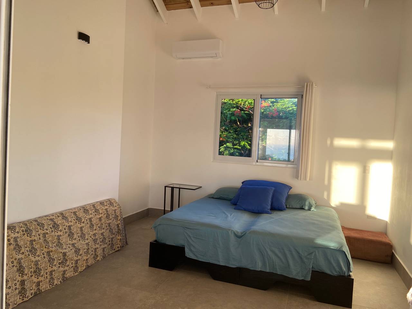
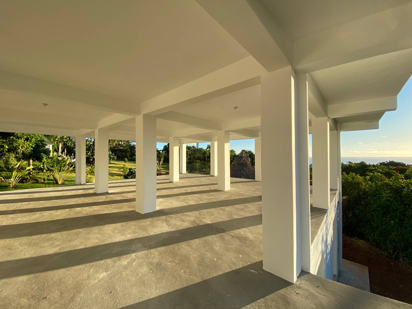
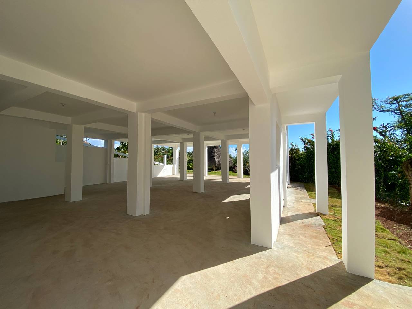
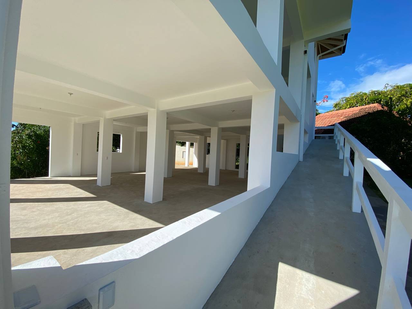
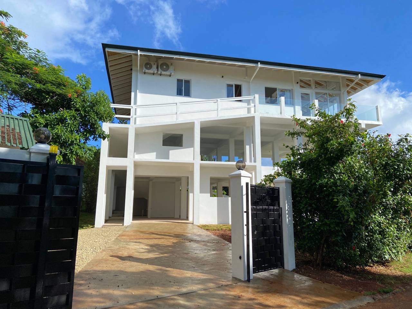
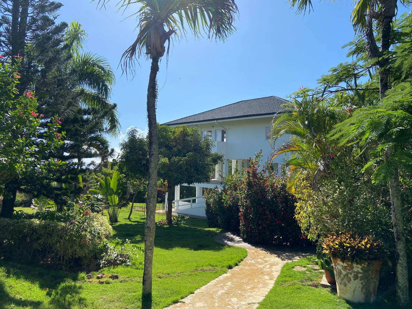
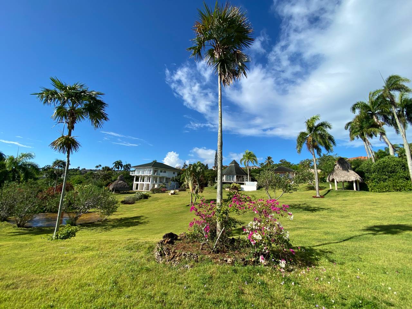
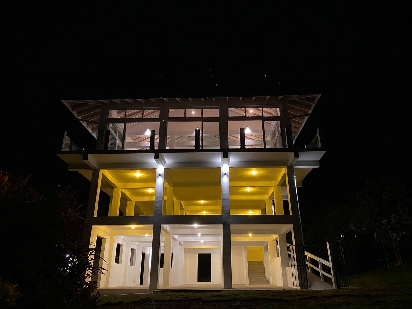
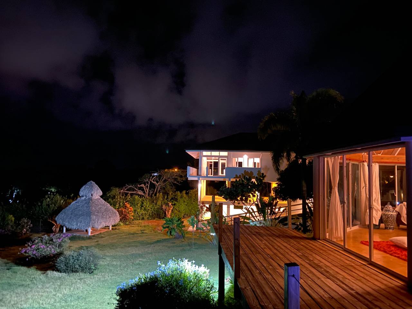
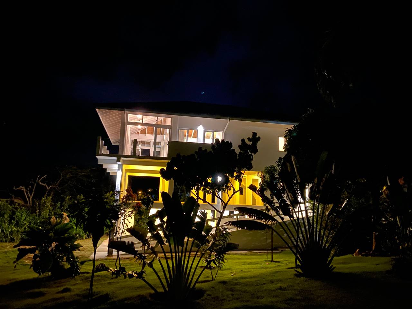
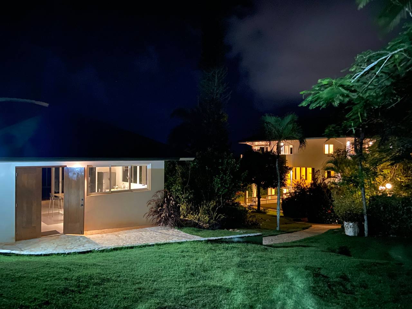
4
Hab.
3
Baños
1220 M²
Construcción
Resume
1413
Cabrera
María Trinidad Sánchez
Cabrera
Villas
Descripción
It includes a three-story building and a small house, both built on a 2,047.00 square meter lot.
It is composed of three levels, detailed as follows: - First floor (150.00 square meters): This level is in a gray state of construction, allowing for a wide variety of configurations according to the owner's taste. It is possible to adapt it for use as a garage, individual apartment, additional rooms, or other options. The first floor already has connections for electricity, water, and gas.
- Second floor (150.00 square meters): This level is also in a gray state of construction, offering flexibility for multiple configurations, such as individual apartments or additional rooms. The second floor enjoys a beautiful view of the sea and the landscaped garden, and has connections for electricity, water, and gas.
- Third floor (173.00 square meters): This level is completely finished and includes two bedrooms, a bathroom, a bright living room with large windows offering magnificent views of the sea and the garden, a kitchen, and a dining room. The living room and the master bedroom are equipped with air conditioning.
The building also has a rear garage and a technical room of 30.00 square meters.
In addition, the property includes an independent cottage of 40.00 square meters, consisting of a bedroom, a bathroom, a kitchen and a terrace with sea views.
- An automated sliding door for your entrance.
- Villa A, It is characterized by its atypical design, as it is located in an octagonal kiosk with a cathedral-style ceiling. This villa consists of a spacious 360-degree glazed living room with sea views, a kitchen and a bathroom.
- Villa B, includes a bedroom suite with sea views, a bathroom, an office, a storage room and a wooden covered terrace.
The properties called Villa A and Villa B are built on a plot of 3,855.00 square meters.
Both villas are equipped with two air conditioners each. In addition, the property has a laundry room, a toilet and a technical room of 25 square meters. It also has a private parking of 35.00 square meters.
The property has a saltwater swimming pool in the shape of a swimming lane, with dimensions of 12 x 3 meters. It also has a solar panel system for the pool, an inverter with batteries for electricity generation, and a buried water reserve with a capacity of 10,000 gallons (38,000 liters), equipped with a lifting pump. Additionally, the private parking is provided with an automated sliding gate for entry.
Amenidades

FEDE BUSQUETS
Agente Inmobiliario
¿Te interesa esta propiedad?
20% del precio de la propiedad
Pago Mensual Estimado
